Our Studio
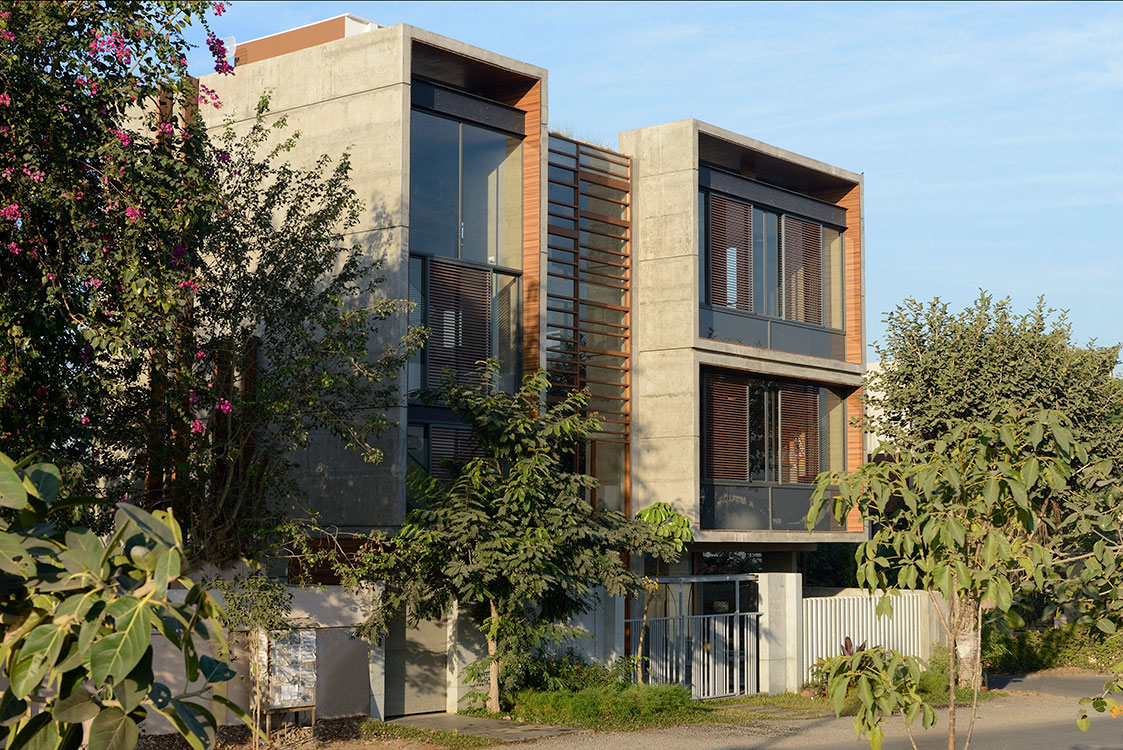
'Sustainable design' lies at the core of the architectural and interior design work that 'Landmark Design Group' undertakes. When we decided to build our own stand-alone 'dream' Design Studio for our team of about 30, the 'wish-list' was of course endless and highly ambitious; all to be accomplished within a relatively small piece of land of 2700 square feet!
Open, free, uncluttered, natural, unpretentious, timeless……. these are some of the words that would best describe the quality of the space that that we wished for our Studio to be. Having worked on large- scale green building projects with an emphasis on solar -passive architectural principles, we were excited by the challenge of successfully implementing these within the confines of our much smaller site!
Located in a newly developing suburb of Pimpri-Chinchwad, Pune, our plot, despite its size, has two major pluses, the orientation of the plot (NE facing) and the expanse of green meadow opposite
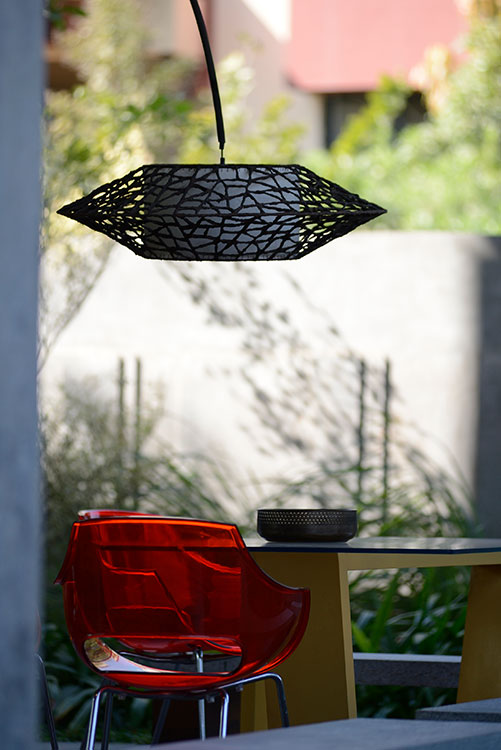
The key factors that determined the evolution of the design were daylight and natural ventilation. Nothing infuses a space with as much energy and positivity as natural light and fresh air.
The South- West façade, that receives the most direct and low radiation is almost opaque, punctured only with narrow openings; operable wooden louvers let in the westerly breeze, and can be tilted as per the sun’s position in the sky.
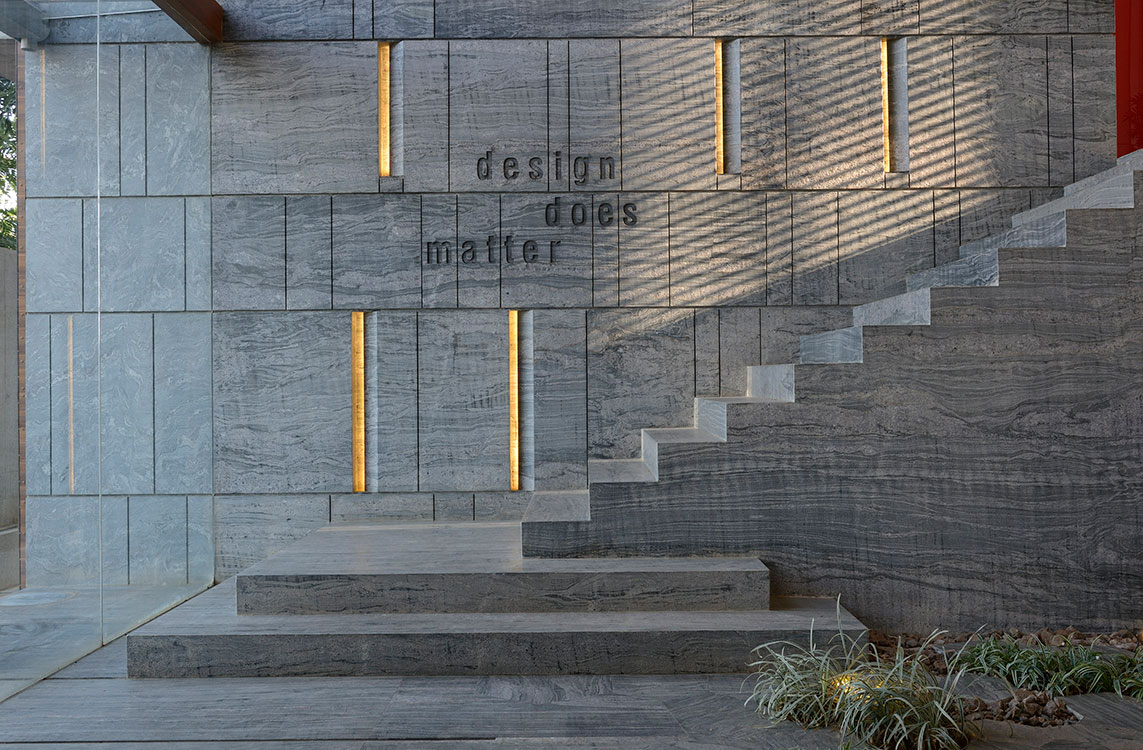
The unfussy, pared-down feel that we wished for our workplace led us to choosing bare, form-finished concrete for the shell; the walls as well as the roof.
The longer North-eastern façade on the front is largely unaffected by direct Solar radiation; large windows with a provision for minimal shading in the form of movable louvered panels span wall to wall, opening out verandah-like.
As we were scaling up, we did not want to lose out on the close-knit interconnectedness indispensable to the vibrancy of our firm, by being physically departmentalized.
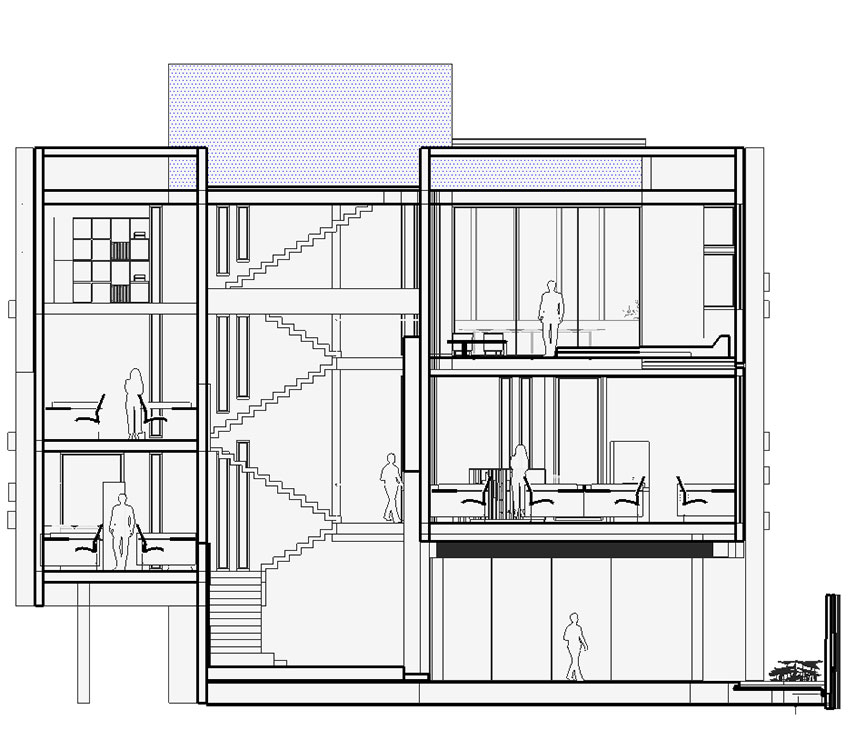
The plan is a direct resultant of this desire; with 3 floors staggered across a central atrium at split levels enables visual and social interaction across the floors. In addition, rather than creating an insular, introverted, cocoon-like enclosure for ourselves, we chose to be happy participants in the bustle of the street, whether working at our desks, or enjoying a coffee break.
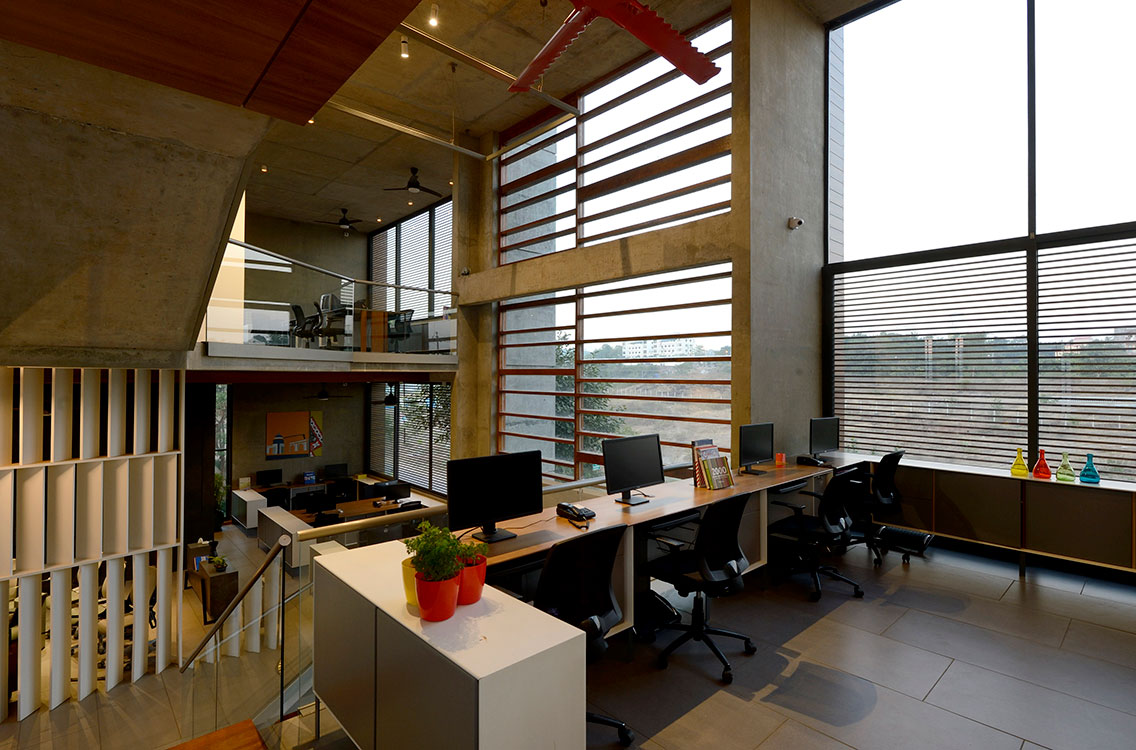
The sheep grazing in the meadow across the street, the frenzied twitter of birds in the banyan tree outside, the sweet smell of the earth with the first rain, the occasional train rolling by, and the grandstand view of the everyday drama that unfolds in the sky are all part of our workday.
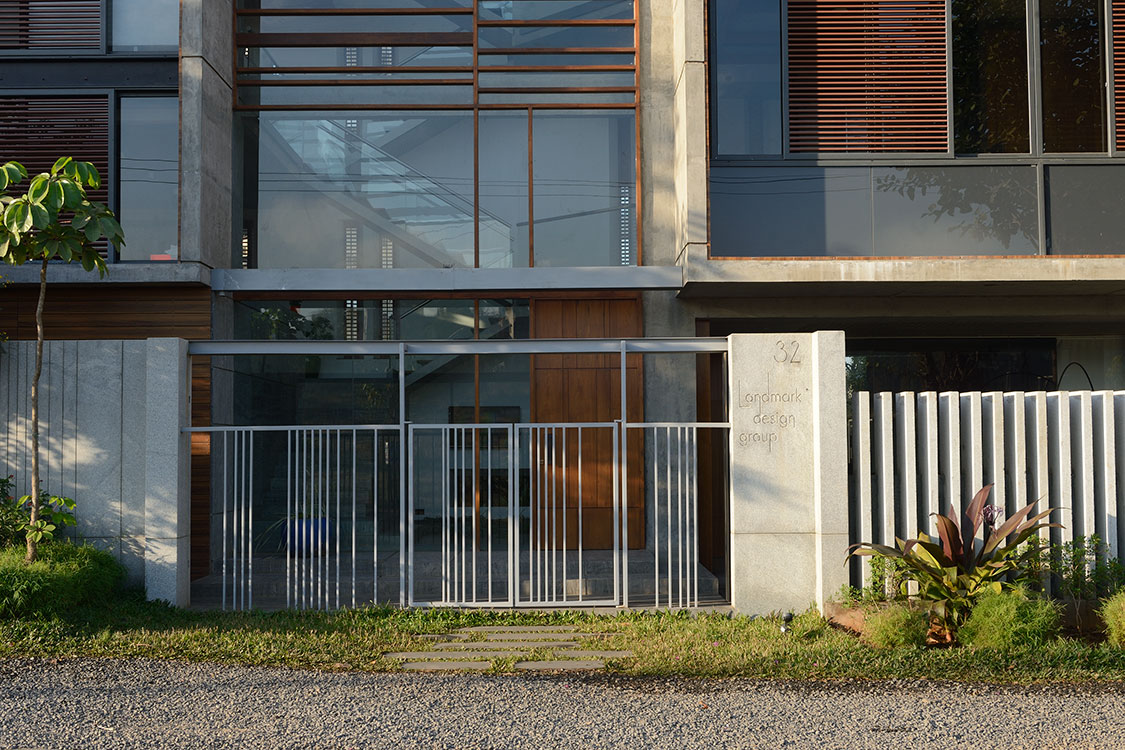
Except for a 'notional' main door, the Studio is unenclosed and fully permeable; there are no doors other than those enclosing the meeting room and the restrooms.
The ground floor consists of the entrance to the atrium, the floor inlaid with a pattern composed of natural ground covers and murum (the locally available hard soil), opening out to a verandah that functions as the 'reception' area; with benches made of granite slabs supported on wooden blocks, as well as an informal meeting table.
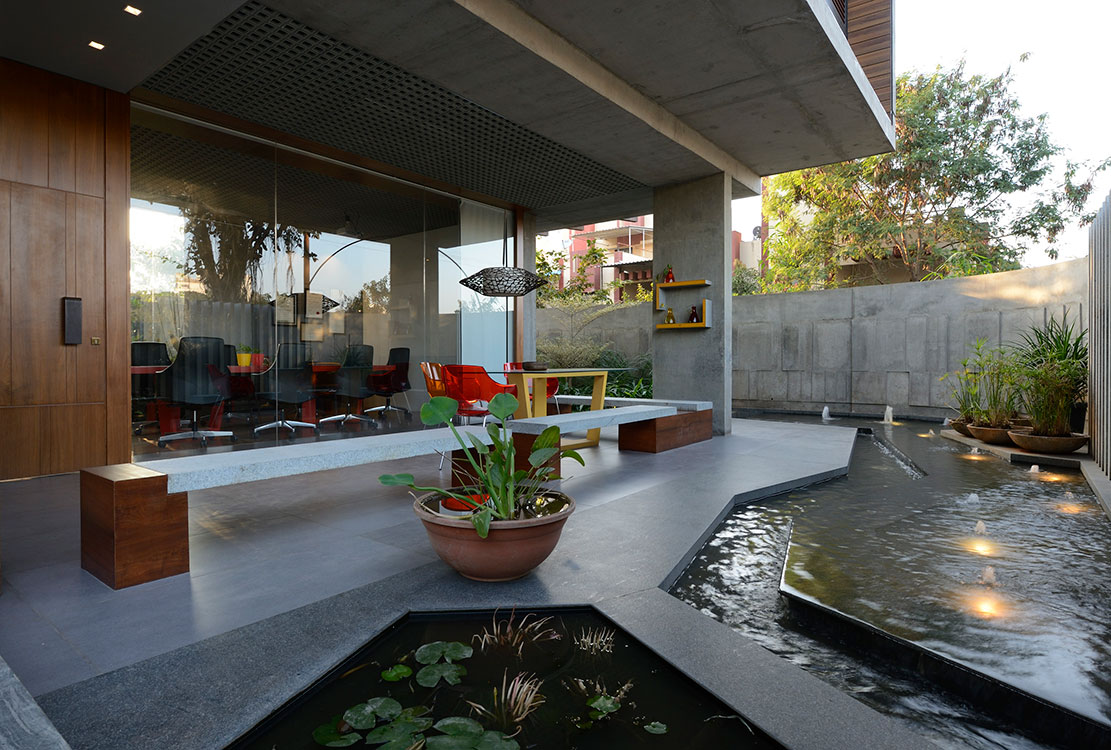
A meeting room that opens onto a dense tropical garden has an informal feel to it, with its bright red table, the open-celled ceiling tiles lending a sense of being unconfined.
The Studio is designed to have equitable, non-hierarchical workspaces. The Principal Architect too has an open nook as a workspace, rather than an exclusive closed cabin.
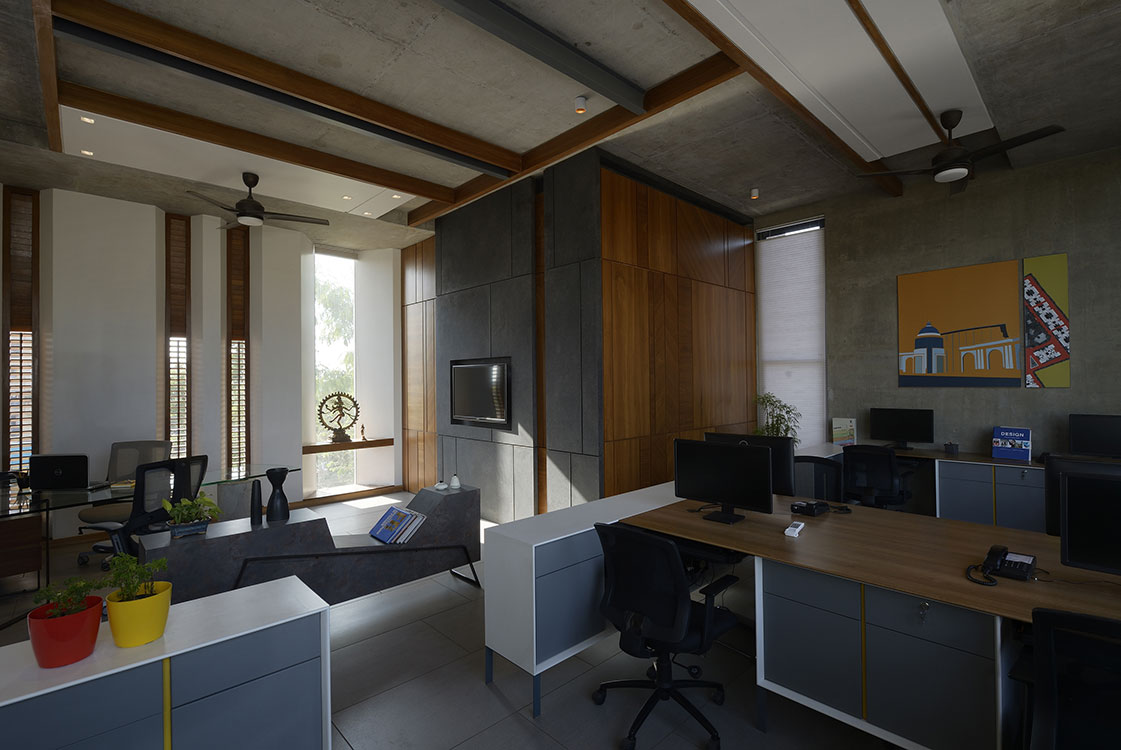
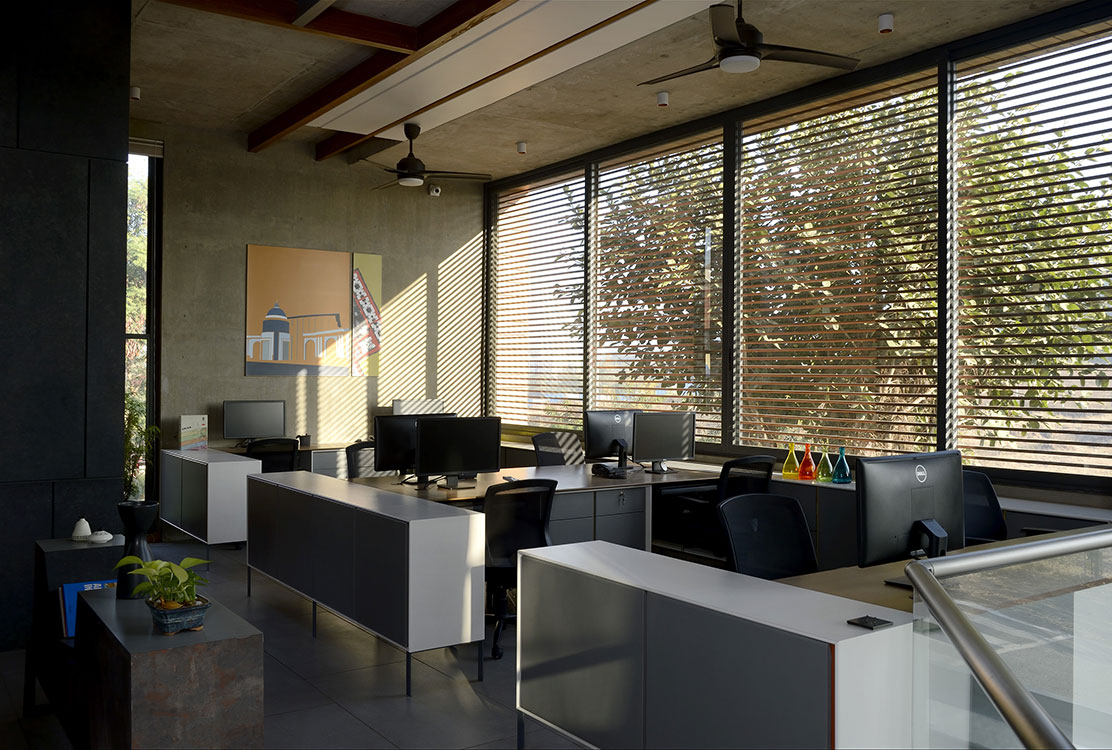
A terrace with a lofted ceiling, wooden benches and green Chik blinds doubles as a break-out space and lunch area.
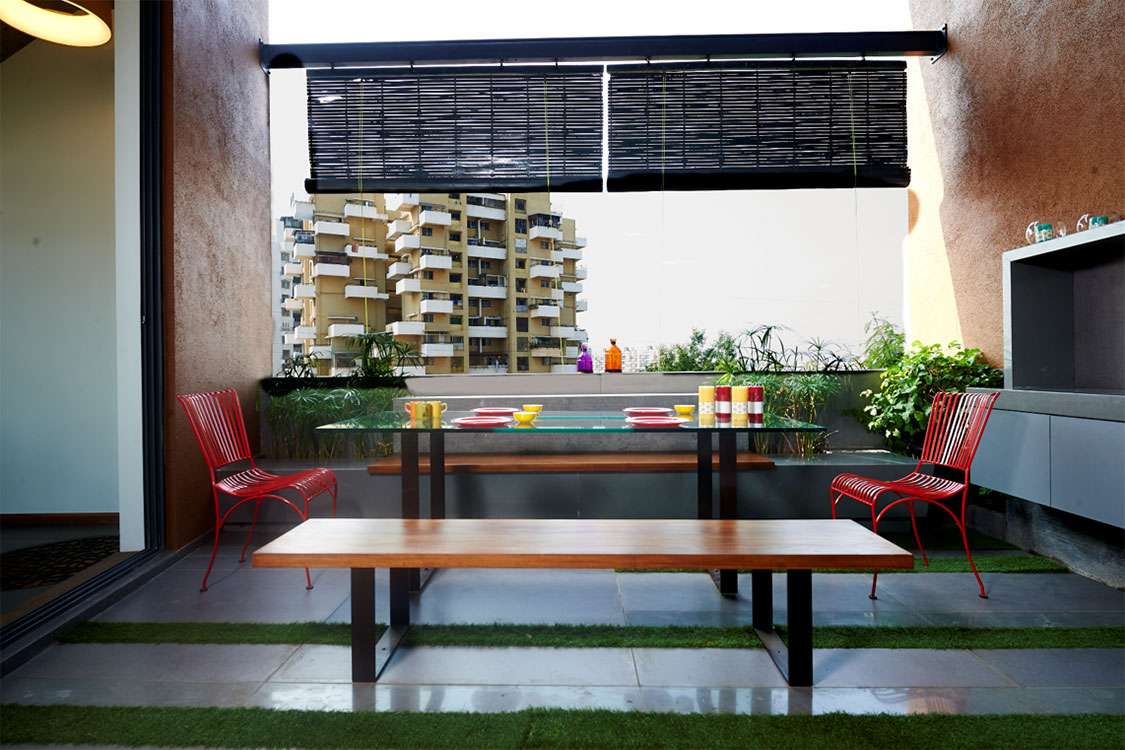
This decision set the tone for the rest of the material as well as the colour palette.
Shades of grey dominate, in a variety of textures and combinations, be it the textured and patterned 'Nero-magic' granite of the atrium floor and walls, or the matte grey tiles that complement the concrete shell of the upper floors.
Teak wood, sourced from a dismantled 'wada', is used for the windows and staircase and adds warmth to the largely grey interiors.
Cheerful yellow and red accents are used in the artwork, as well as in the free- standing partitions. A rustic Terracotta Jali creates an interesting juxtaposition with glossy enameled glass. Indoor plants in large green and blue ceramic pots thrive in the natural light.
Surface mounted LED luminaires and track lights, as well as bright yellow and red pendants are provided for artificial lighting. Viewed through the almost completely transparent road-facing façade in the late evening, the interiors take on an altogether different character, the textures and colours accentuated by the effect of strategically placed lighting.
Showcasing our endeavour for resource efficiency further is the earth-air tunnel heat exchanger that travels a circuitous 50 metre length underground and supplies cooled fresh air to our meeting room at a fraction of the energy consumed by an air-conditioner.
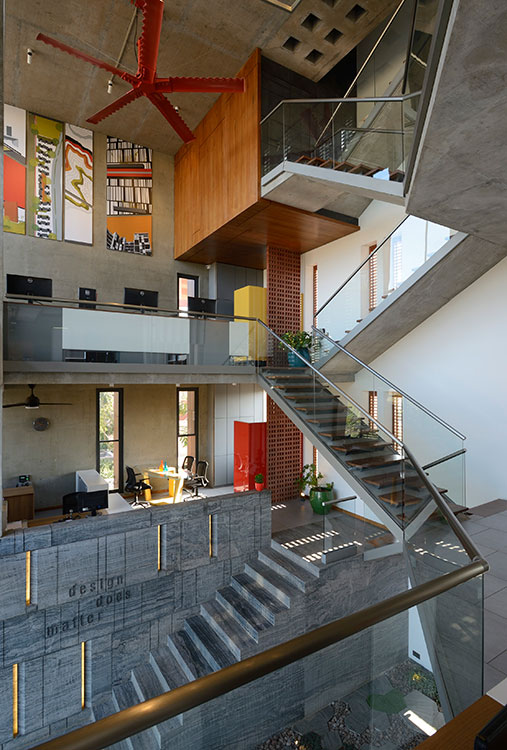
An 11 feet wide High volume low-speed fan circulates huge volumes of air for better ventilation, helping us brave the warm months without the aid of refrigerant-based air-conditioning.
A 3KWp Solar PV system powers nearly 60% of the daily energy requirement.
During the monsoon, rain water is collected in a tank and used as a substitute for Municipal water supply.
Despite our constant exposure to a plethora of ideas, materials and infinite possibilities as design professionals, what gives us the greatest satisfaction is that our studio, as it took shape, is a true reflection of our core values and design sensibilities. It is also gratifying that the dream was realised with the active involvement of our long-standing associates; contractors, masons, artisans, carpenters who have shared our journey from a firm of 2 to 30... and growing!